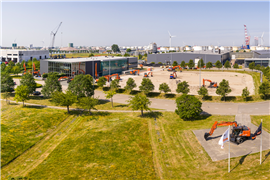World Demolition Awards shortlists - Urban Demolition $10 million or over
04 October 2021
Cantillon
Country United Kingdom
Project Blossom Street
Client British Land
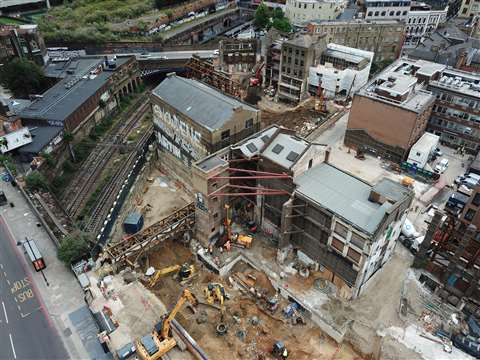
Cantillon’s £35 million (US$48.3 million) Blossom Street project marks the company’s largest ever contract, and first to incorporate a major substructure package.
One of the most complex demolition projects in London, it required Cantillon to demolish six buildings across three sites, and to overcome challenges including:
- Facilitating a 20-week archaeological dig with Historic England and MOLA (Museum of London Archaeology)
- Retaining three historic façades from the 18th and 19th century
- Protecting numerous key assets, including adjoining properties that were to be entirely retained; buried services (including live electrics for UKPN substations, and fibre optics serving the Broadgate banking sector); and a Grade II listed Georgian cobbled road
- Supporting neighbouring stakeholders, including high-end hotels, residential buildings, a museum, and a pub.
Cantillon successfully delivered the project on time and achieved savings of £7 million ($9.7 million) for its client.
Deconstruct UK
Country United Kingdom
Project Castlewood House and Medius House
Client Royal London Asset Management
Deconstruct was employed by Royal London Asset Management to undertake the demolition and redevelopment of Castlewood and Medius House on New Oxford Street.
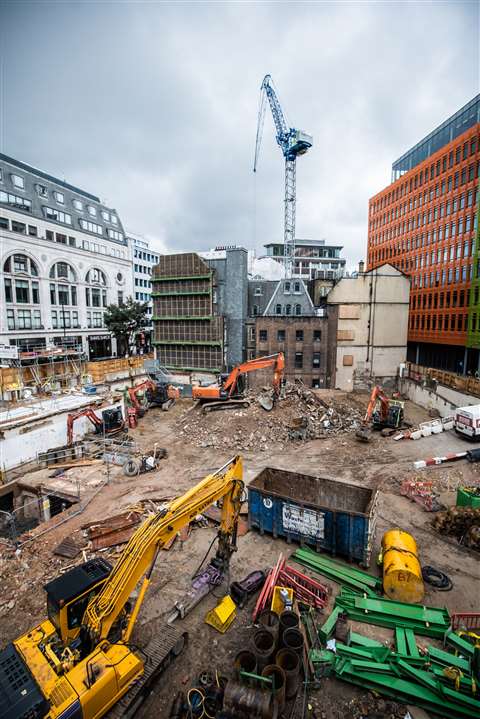
Castlewood House, a post-war building, was predominantly a brown brick façade above a single-storey stone plinth. It was solely office use, from lower ground floor to level 08.
Medius House has buildings on the other two sides and limited access. The existing building was six storeys, with a three-storey courtyard area to the rear. The wedge-shaped site measured approximately 18 m (59 ft) in the north-south direction and 25 m (82 ft) in the east-west direction at its widest point.
The works comprised the wholesale demolition of Castlewood House, demolition and retained facade to Medius House, followed by a double basement substructure and 10-storey RC core to Castlewood House with substructure piling and reinforced concrete frame to Medius House.
The works had unusual challenges due to the site being an island site bounded to the north by New Oxford Street, south by Bucknall Street, east by Toni & Guy and west by Earnshaw Street. Also within the footprint of the site two properties remained live throughout, Toni & Guy on New Oxford Street and a warehouse on Bucknall Street.
Key to the success of the project was the advancement and off-site construction methods employed to facilitate the facade restraint system installation enabling the demolition activities.
Erith Contractors
Country United Kingdom
Project Sherwood Street
Client Landsec
One Sherwood Street otherwise known as Piccadilly Lights, has 104 million people passing by annually, and houses the largest 24-hour single digital screen in Europe.
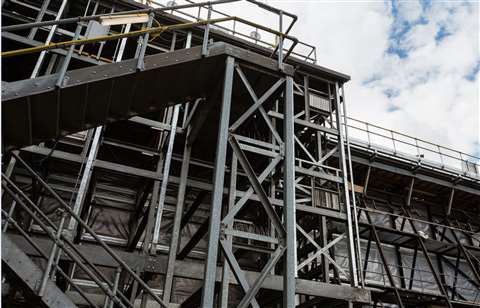
Erith commenced on a full enabling package of asbestos removal, soft strip, heritage removal of all facades of historical interest, top-down demolition to all structures during restricted access piling operations followed by full basement box construction all while maintaining the famous lights and significant ground floor tenants.
It tackled this project during the height of the ongoing Covid-19 worldwide pandemic by rapidly implementing safety and social distancing measures to our working activities.
Working with in-house design engineers, Swanton Consulting, Erith designed temporary works - incorporating the permanent steel structure in the temporary condition to limit the amount of temporary steel work required and minimise the amount of steel required to be erected for the follow-on permanent works.
Albeit an extremely complex project like no other, and not an easy feat, we took all restrictions and challenges in our stride and worked diligently and methodologically to eradicate any risks whilst staying within programme and on budget.
McMahon Services
Country Australia
Project Lot Fourteen demolition
Client Renewal SA
Renewal SA is a state government authority responsible for the redevelopment of Lot Fourteen, the former Royal Adelaide Hospital site as a global innovation precinct, and it is a major economic development opportunity for South Australia.
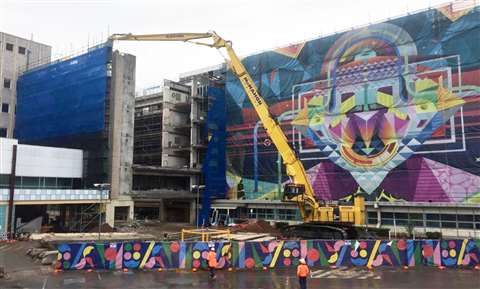
McMahon Services was to undertake most of the demolition works. Over three years and three months, it has completed four major demolition packages on site: Stages 1 and 2B, McEwin and Bice Buildings, and Allied Health and Women’s Health Building. It is still currently active on-site completing Stage 3A and the Boiler House demolition portion of the works – anticipated completion March 2022.
In total, McMahon Services demolished eight buildings, refurbished four buildings, demolished 86,500 t of concrete, 1,900 t of construction and demolition waste, recycled 5,300 t of steel and 500 t of wood, and imported 120,000 cu m (4.2 million cu ft) of fill materials for ground improvement works. Approximately 1,100 t of friable asbestos collected in 5,445 drums and 540 t of non-friable asbestos were the only demolished materials that were not recycled, resulting in 98% of materials recycled on the project.
The project is said to be the largest demolition project ever undertaken in South Australia.
CONNECT WITH THE TEAM







