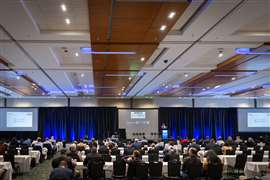World Demolition Awards shortlists - Contract of the Year over US$1 million
09 September 2021
Brandenburg Industrial Service Co
Country USA
Project Research and Engineering Centre Transformation
Client Ford Motor Co
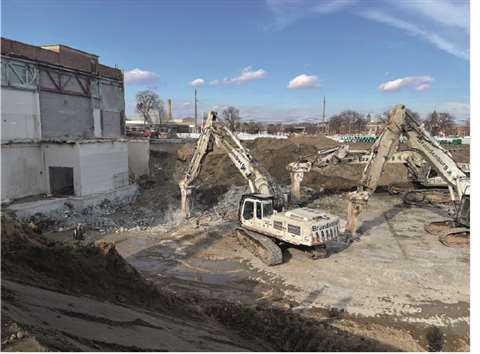
Ford Motor Co is transforming its research and engineering centre in Dearborn, Michigan into a high-tech campus for thousands of employees. The focal point will be a new central campus building that will sit within the footprint of Ford’s 66-year-old product development centre, located on the northwest corner of the existing 20-structure research and engineering building.
To make way for progress, three segments, approximately 18,580 sq m (200,000 sq ft), of the campus had to be removed.
Ford chose Brandenburg for the complicated demolition project.
The structures were attached to the existing 139,000 sq m (1.5 million sq ft) campus, which remained open throughout the removal of the buildings.
To keep the utilities functional throughout the rest of the buildings, Brandenburg cut, capped or rerouted utility systems – without the benefit of original drawings. The demolition was performed with five additional construction projects underway, all adjacent to the demolition site. The demolition zone moved concurrently and strategically as demolition progressed.
Primary challenges included the depth and quantity of large concrete footers/grade beams; the difficulty of separating the demolition from active buildings supporting thousands of employees; the precise isolation of utilities without disrupting ongoing production in the active buildings; the complex shoring and securing for the active buildings; and the removal of a 91 cm (3 ft) thick slab from a 7.6 m (25 ft) deep basement. All phases of the project were completed on time and without incident.
Walbridge project manager Jamie Cianfarani said that through the Covid-19 crisis Brandenburg Industrial Service Company, demonstrated great perseverance during the procurement, abatement and demolition phases of the project.
Despe
Country Italy
Project Former Expo Area, Milan Innovation District
Client Lendlease
A large part of the Expo Milano 2015 grounds, the west gate, is the subject of this demolition project.
The MIND (Milan Innovation District) launched the project and the construction of an innovation hub in Milan, and Despe was commissioned for the demolition.
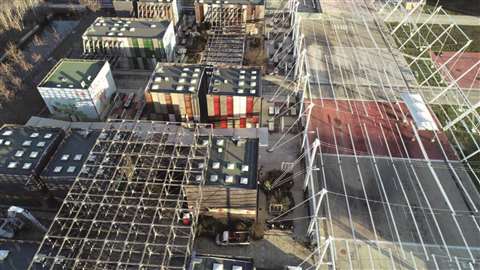
It had to be completed in six months and had an environmental objective of recovering 98% of waste.
The project comprised 30 pavilions, over an area of 400,000 cu m (14.1 million cu ft), plus 1 km (0.6 miles of tensile structure, 40,000 cu m (1.4 million cu ft) of strip out and 30,000 cu m (1.06 million cu ft) of foundations, along with 50,000 cu m (1.8 million cu ft) of secondary on-site crushing.
Three symbols were demolished, the expo pavilion, the Zero pavilion, and the 1 km tensile structure.
These two pavilions were atypical constructions and Despe had to intervene in the planning process to identify the best demolition method that would allow it to complete the work in record time.
Instead of carrying out a regular dismantling of the road cutting through the Expo ground, Despe demolished it mechanically.
This was achieved without damaging the pavement but by loosening the structure and then demolishing it by placing it on the ground using excavators.
Grant Mackay
Country USA
Project Salt Lake International Airport Demolition
Client Holder/Big DA joint venture
Grant Mackay Company was able to accomplish a difficult and aggressive schedule at Salt Lake City International airport.
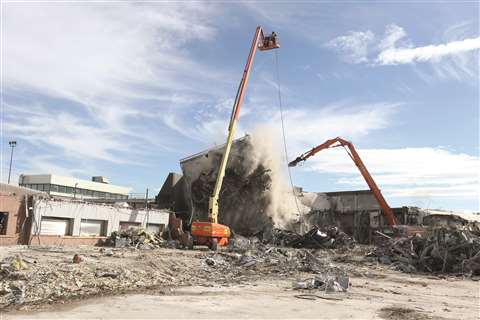
Its task was to move a lot of material in a short amount of time, a total of 276,676 t that had been demolished, sorted, prepped and hauled in eight months from start to finish. The entirety of the airport and parking garage amassed over 418,000 sq m (4.5 million sq ft) of building demolished. The tight schedule was drawn up in response to Covid-19’s impact on air traffic and the desire to capitalise on low flight volume at that time.
The Grant Mackay team put in long hours during the winter and everyone played a key role being able to complete the demolition on schedule. The crew consistently had 20 excavators and between 20 and 40 trucks every day to accomplish their goals and demolish the car park structure despite concrete greater than 1,516 bar (22,000 psi).
A total of 85% of waste from the projectwas recycled, including more than 200,000 t of concrete, almost 17,000 t of steel, over 11,000 t of asphalt, 3,113 t of rebar and 1,058 t of contaminated soil.
Priestly Demolition
Country Canada
Project Debeers Victor Mine Demolition
Client Debeers Group of Canada
The Debeers Victor Mine demolition project was a remote fly-in/fly-out project located Northern Ontario, around 90 km (55 miles) west of the coastal community of Attawapiskat First Nation and 515 km (320 miles) from the nearest urban centre.
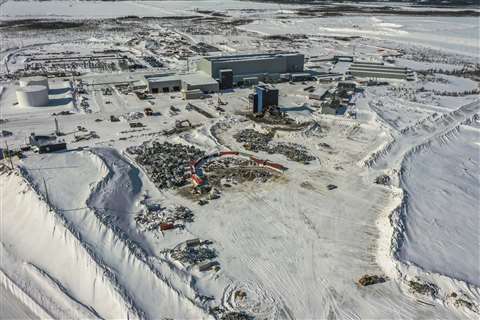
This project imposed major challenges from its planning to its execution, including:
- Remote location with no access roads and harsh weather required extensive planning and contingency plans.
- Hercules plane programme was developed to fly in all the necessary machines, equipment and materials to site.
- Personnel had to be flown in on weekly-chartered flights. Crews worked on two-week rotation shifts, seven days a week, 12 hours a day.
- Priestly worked with indigenous communities offering employment opportunities.
- Strict manpower clearance requirements; the employees accessing the site needed to undergo a full medical assessment and be security cleared prior to arrival. Additionally, a strict Covid testing and prevention programme was implemented with not a single positive test in the duration of the project.
- All the material that could be recycled was processed on site.
- Job was completed ahead of schedule and under budget.
- No recordable incidents in 88,571 man hours.
CONNECT WITH THE TEAM







